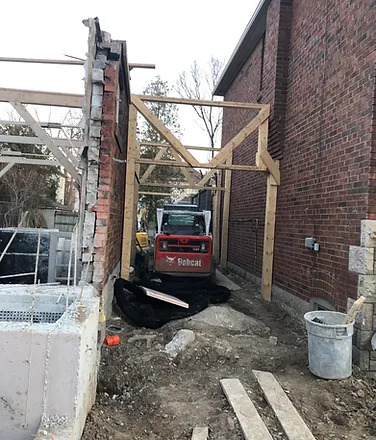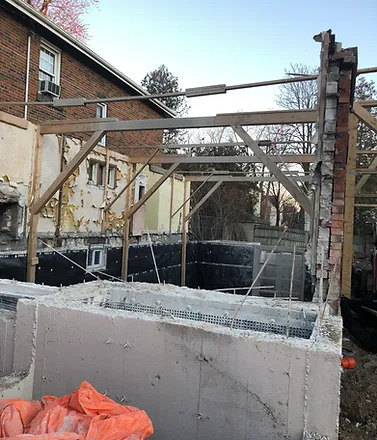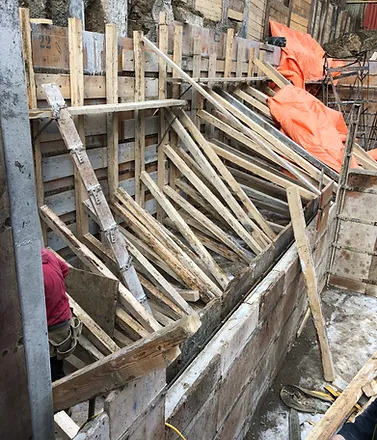Structural Design
Structural design is a methodical investigation to get the economical specification of a structure or a structural element to carry the predicted load safely. With the application of structural design techniques, we can obtain the required size, grade, and reinforcement of structural members to withstand the internal forces calculated from the structural analysis.
Structural design is a part of Structural Engineering which is a sub-division of Civil Engineering. Our structural engineers are trained to design the structural elements accurately and supervise during construction to ensure the proper implementation of the structural design.
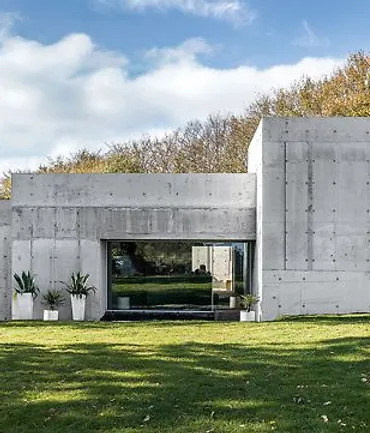
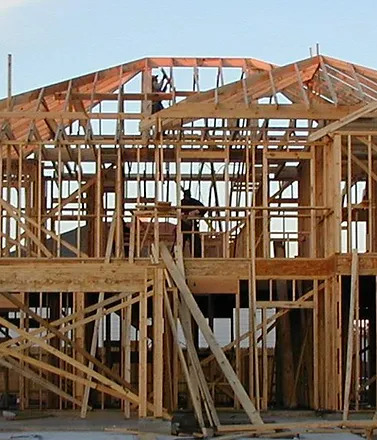
Underpinning
Underpinning is a one of the easiest method of increasing the depth of an existing foundation by constructing new footings beneath the existing footings. Underpinning can also be used to strengthen an existing foundation or add a below grade or partly below grade entrance to an existing house. A foundation shall be designed and reviewed on-site by a professional engineer when it is constructed below the level of the footing of an adjacent building and within the angle of repose of the soil. The design must be sealed by a professional engineer and a complete Commitment to General Reviews must be submitted with your permit application.
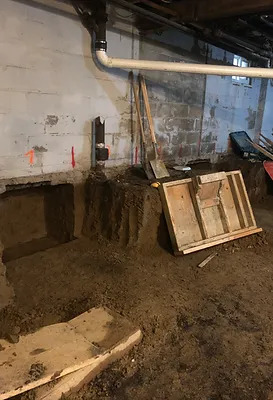
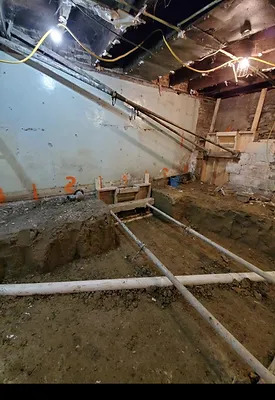
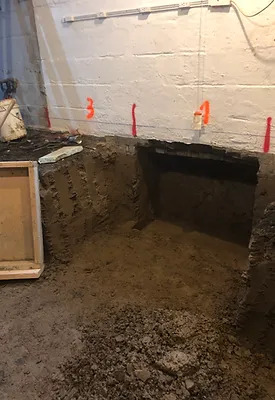
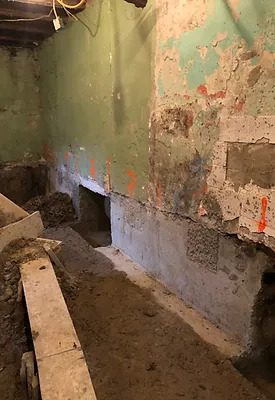
Bracing
Bracing plans are a section of larger structural plans created to determine where to place the components of a bracing system to withstand wind loads and seismic pressure. Making sure that these plans are calculated and prepared with precision is important for the structural fitness of a building.
